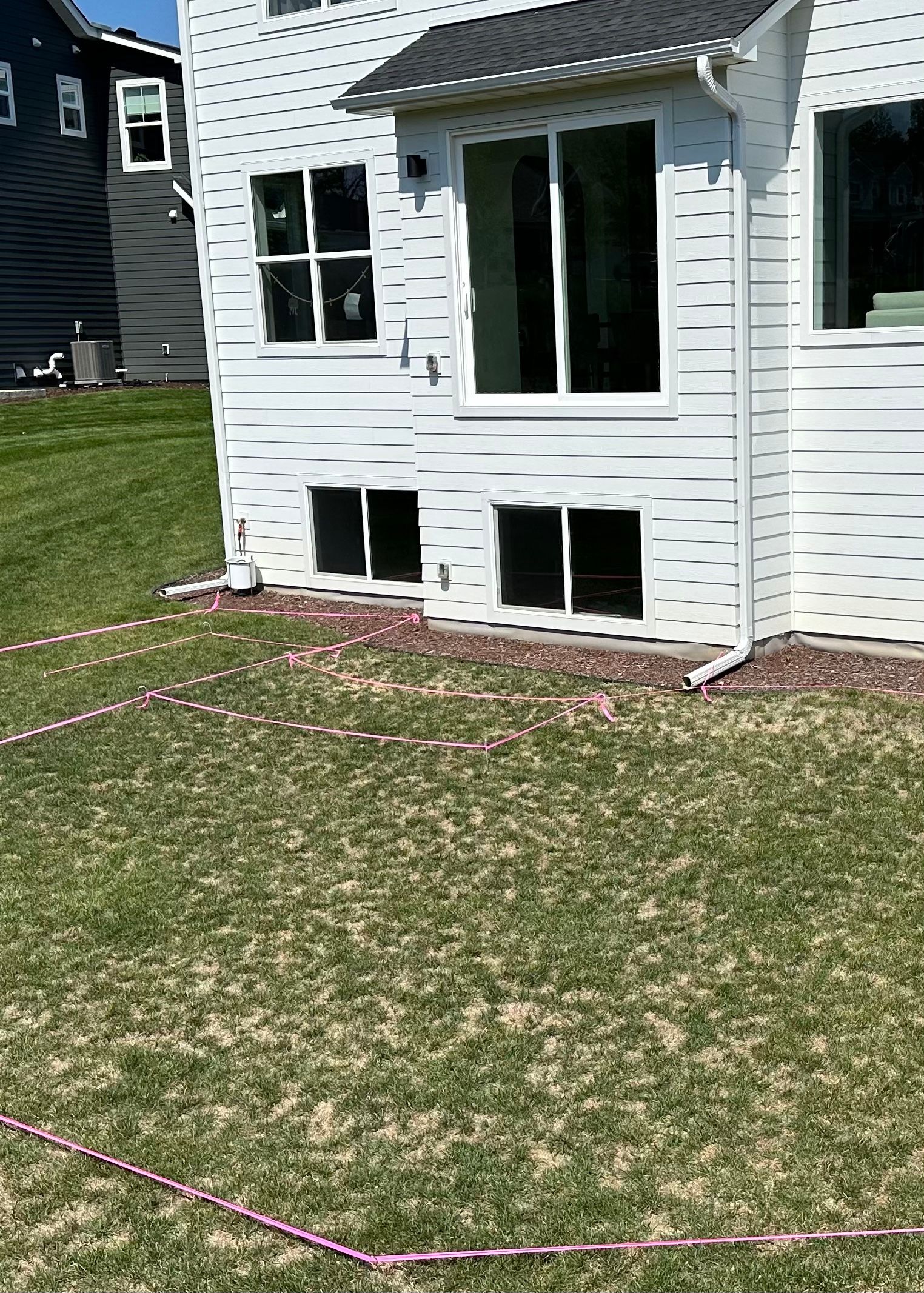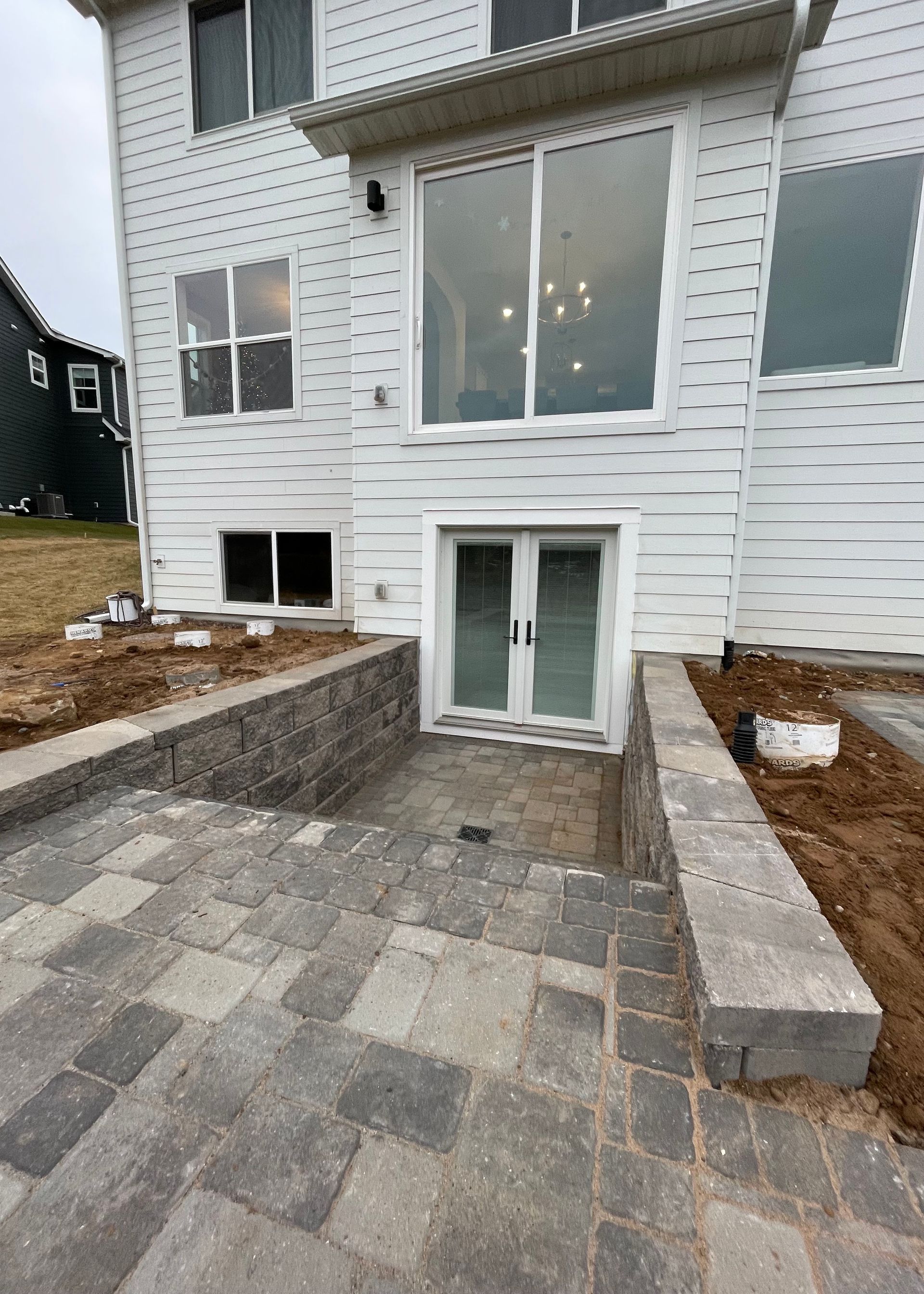BASEMENT WALKOUT DOORS
EGRESS WINDOWS
Adding a basement walkout door is a great option for increasing privacy and accessibility to your basement space. Whether it's for a duplex conversion, relative living in the basement or creating the ultimate entertaining space, our team will work with you to make your vision a reality.
List of Services
-
Pre-Consultation EstimateItem Link List Item 1
Submit a Free Quote Request from our Home Page for guidance and a no-obligation estimate on your basement walkout door project.
-
Free Onsite ConsultationItem Link List Item 2
Our team will meet you at the site to discuss your vision, take measurements, and address any layout obstacles. We'll guide you through the process, material options, and provide a project quote and timeline.
-
Break GroundItem Link List Item 3
We'll start by extending your home's frost footings, ensuring code compliance and stability. Underpinning is performed in alternating sections to support the weight of the walls while excavating and underpinning other sections.
-
Exterior BuildoutItem Link List Item 4
Our crew will construct the exterior elements, including a retaining wall, stairs with landing, handrails (if needed), and a stormwater drainage solution.
-
Door Installation and Interior BuildoutItem Link
We set up temporary masking to keep mother nature out while framing and installing your new door system. After installation and inspections, your new basement walkup door system is ready for worry-free use.


List of Services
-
Pricing ConsiderationsItem Link List Item 2
Projects start at $15,000. There are many variables to consider when planning your walkout door. A few of the major design considerations that affect pricing for your project are listed here.
-
Door Size/StyleItem Link
$ Standard Inswing Door
$$ Sliding Patio Door
$$$ French Door
-
Retaining WallItem Link
$ Concrete Block | $ Poured Concrete
$$ Stacked Retaining Block
$$$ Treated Lumber
-
Stairs and LandingItem Link
$ Poured Concrete | $ Treated Lumber
$$ Pavers
-
HandrailItem Link
$ Treated Lumber
$$ Aluminum
$$$ Glass or Cable
St Louis Park Project - Spring 2024
This project cut 3 ft from a steep sloping back yard to create a small walkout patio. The extra soil was used to ease the remainder of the slope in the back yard and to create a long retaining wall along the side of the house.
Client's Main Goals
- Create an entrance to the backyard from the basement
- Ease the slope from the "upper" backyard by the house to the "lower" backyard further away from the house
- Level the slope along the side of the house to allow for a riding lawnmower to easily go from the front to back yard
Lake Elmo Project - Fall 2023
This project was all about adding entertainment space for friends and family. A nearly 1000sq ft paver patio, french patio door, and footings for future deck construction from the main level.
Client's Main Goals
- Create a french door entrance to the unfinished basement to would later be finished as an "entertainer's dream basement"
- Add a large paver patio to the backyard, connected to the new walkout door, and to be connected to a future 8' x 12' deck with stairs
Champlin Project - Spring 2023
This project was a budget-friendly basement entrance door in a rambler to allow private access for a relative that was going to be living with them long term.
Client's Main Goals
- Create a private entrance to a basement office which connects to the family room, a bedroom and bathroom to allow a long term visitor to enter and exit privately

Based out of Orono, MN | Servicing the greater Twin Cities area and western rural communities
LIC# BC801092
